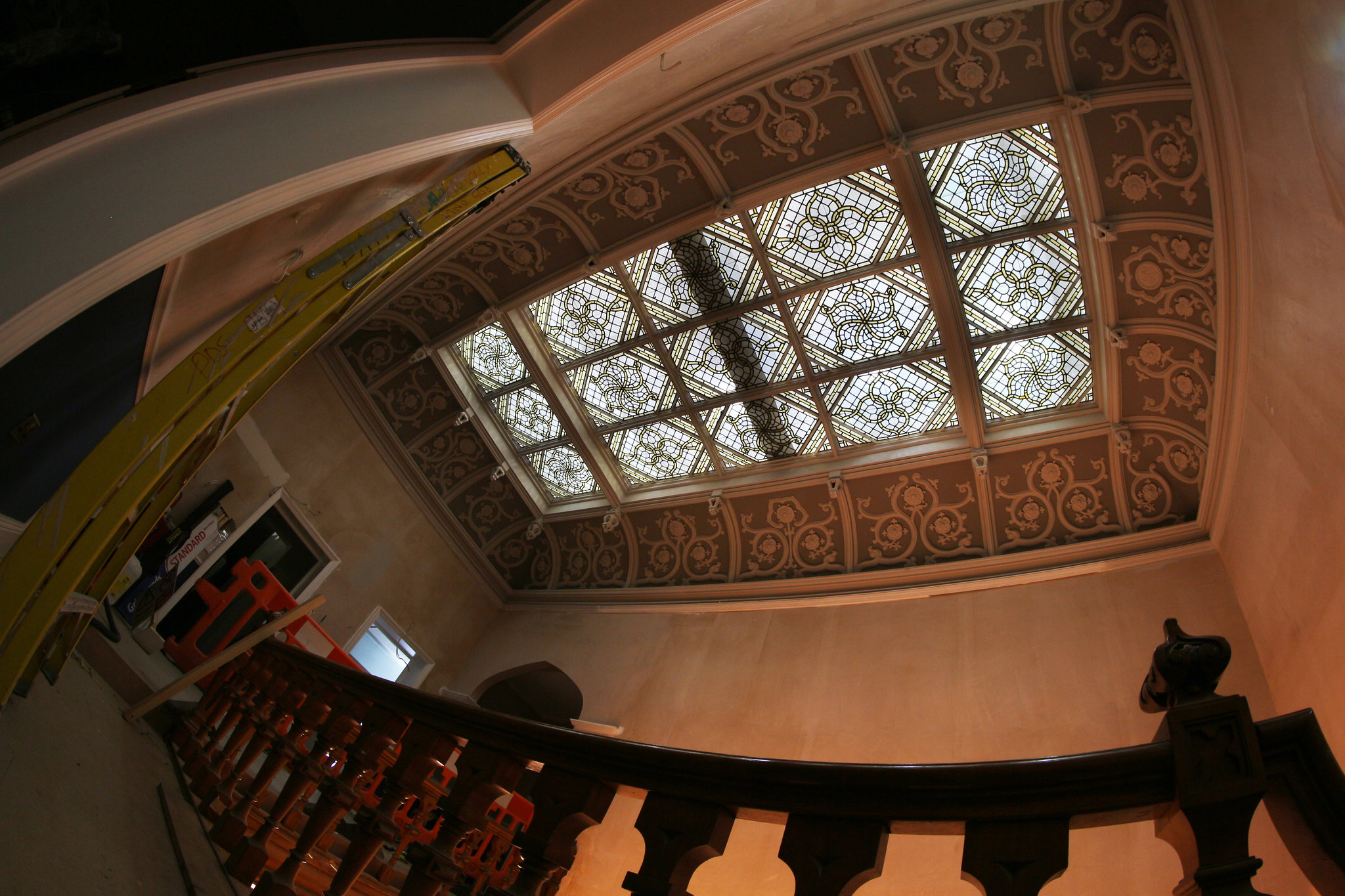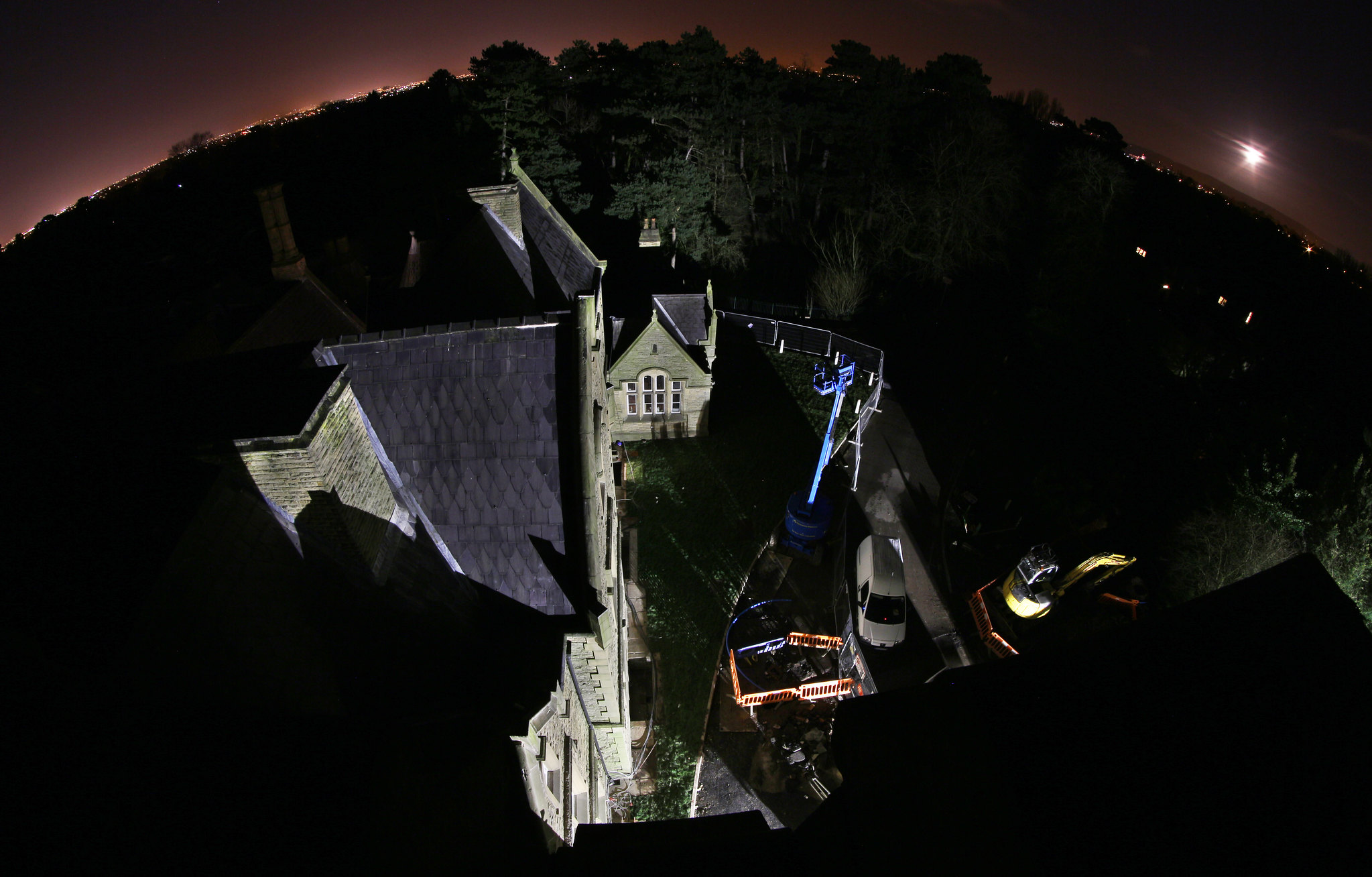 |
| Stained Glass false ceiling in the Main Hall |
Bruntwood Hall was built in 1861 as a private mansion for John Douglas, a merchant from Bradford. It was used as Cheadle and Gatley Town Hall from 1944 to 1959. It was then sold a number of times, at points being one of the most successful racehorse stud farms in the North of England, and also home to a film production company and offices. The Hall has been empty for the last few years before being sold to the Oddfellows hotel group for about £1million. They have spent around £3.5million converting the hall into a 22 bedroom boutique hotel. Set in nearly 100 acres of public parkland, Bruntwood Park is a well used and valuable asset to the local community, and there was a fair amount of opposition to the building being used as a hotel.
 |
| Roof Turret |
We had a good couple of hours mooching around the place, stepping over workers sanding floors, painting ceilings and installing things, while trying not to get in the way. The basement seemed cavernous, with very little left to distinguish the old building's cellar. We were also lucky enough to be taken up to the roof turret which was still accessible from the new unfinished wedding suite via ladders up from the bathroom. I'm guessing they are not turning this into a feature, a massive trick missed there in my opinion.

No comments:
Post a Comment